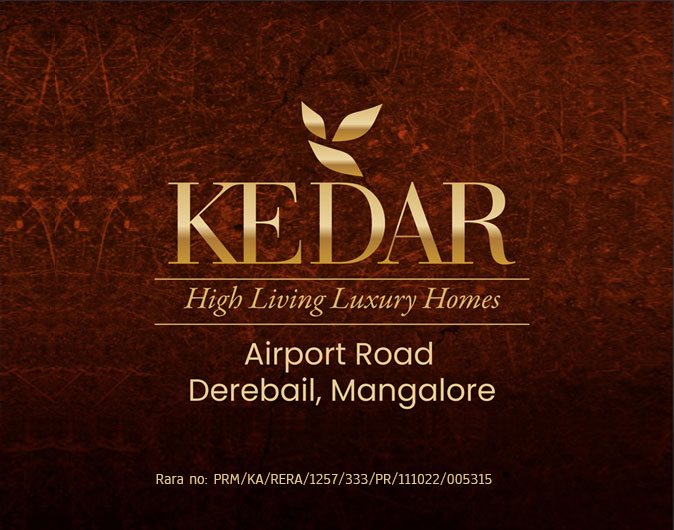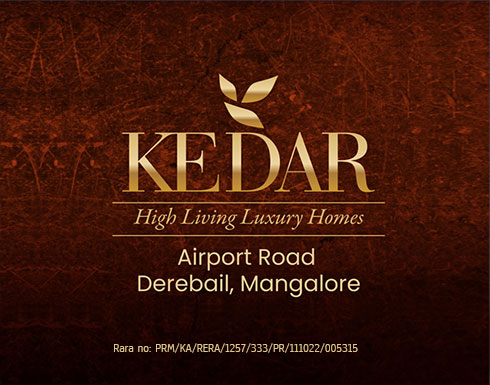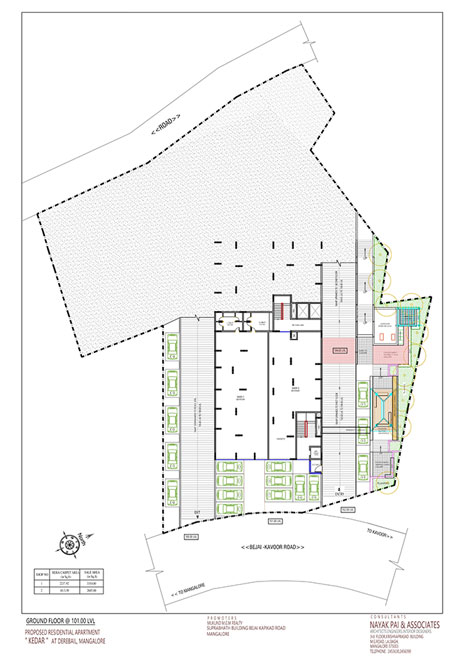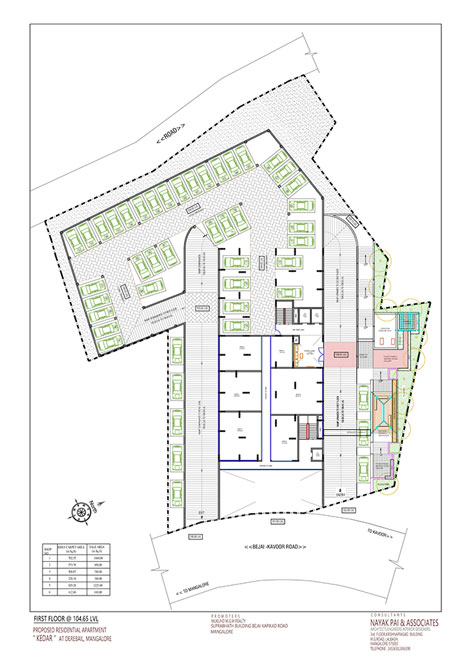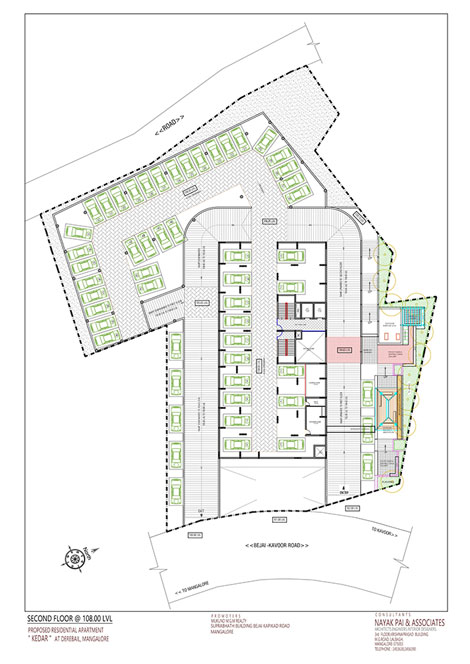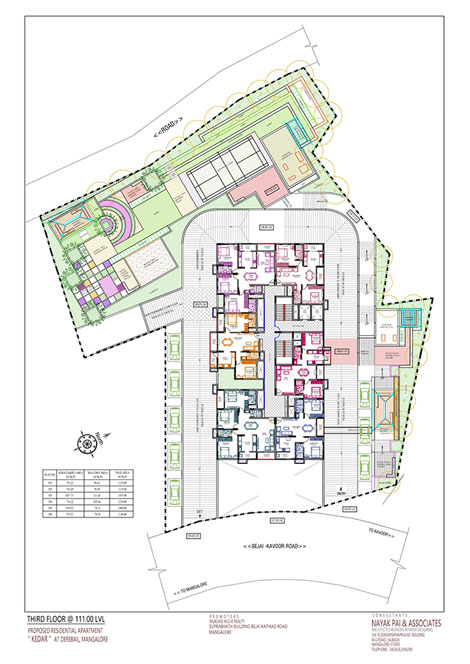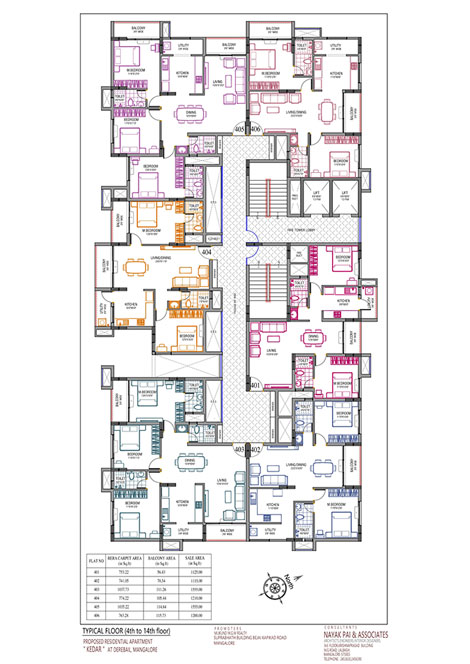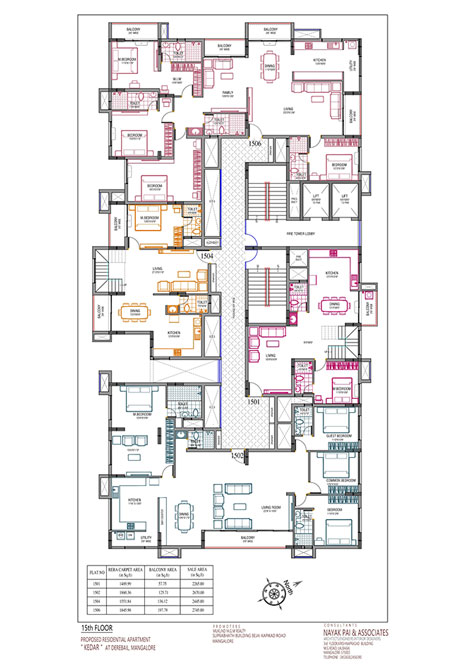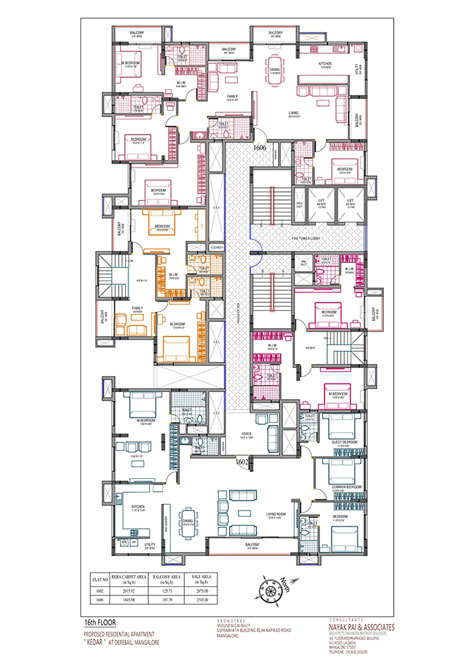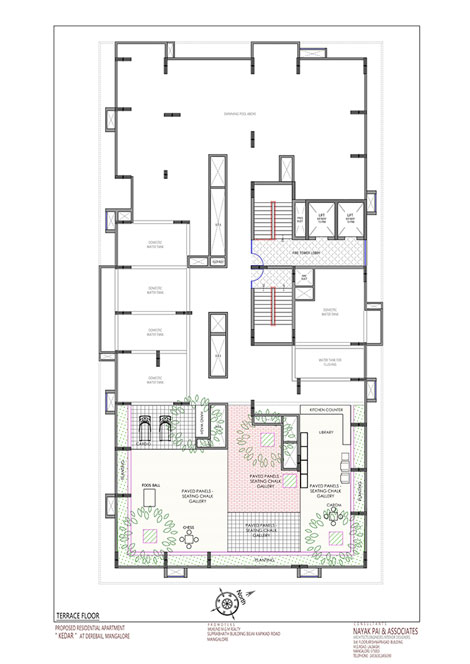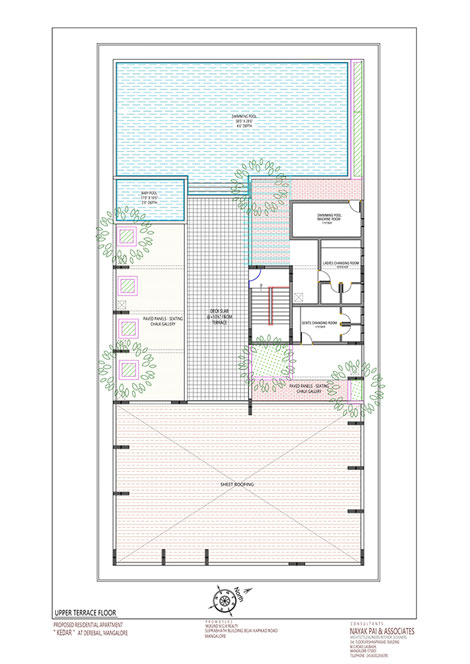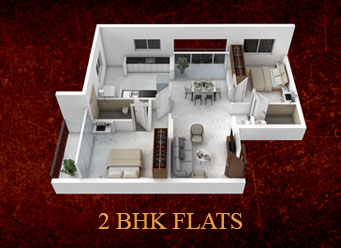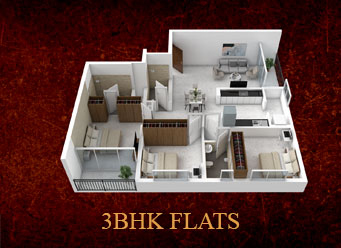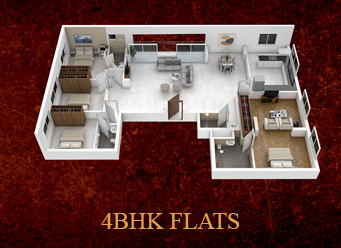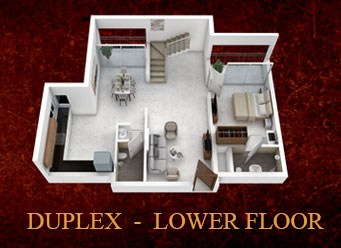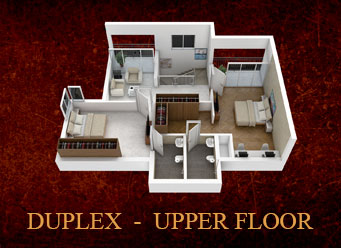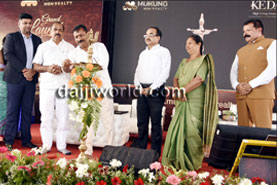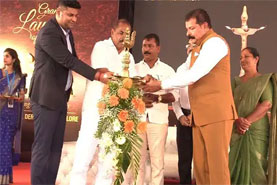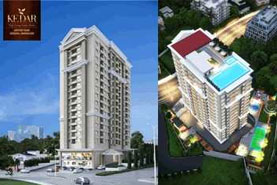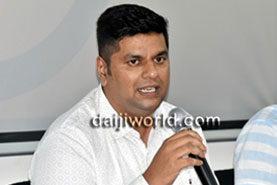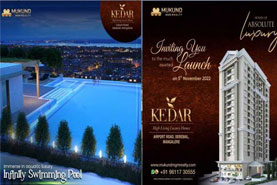Over View
Mukund MGM Realty is proud to present its latest masterpiece - Kedar, a towering new residential development inspired by its passion to build 'High Living Luxury Homes'. Backed by longstanding experience in building luxury homes at an affordable cost, each house in this project is designed to enhance your happiness with a wide array of features and facilities.
Kedar's ultra-luxury duplex flats offer a unique living experience with a spacious and elegant layout that provides ample space for relaxation and entertainment. With premium amenities, Kedar redefine the standards of luxurious living.
Starting at 1.15 crores, Kedar's luxury apartments and duplex flats provide an affordable option for those seeking high living in the heart of Mangalore.
So, choose a home at Kedar and look forward to a lifetime of great living.
Amenities
-
Infinity Rooftop swimming pool
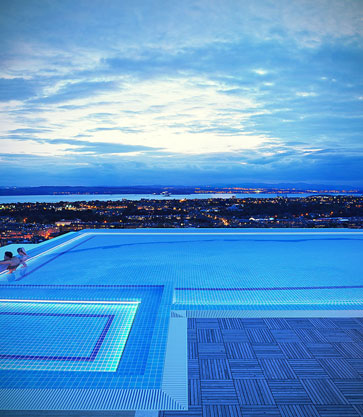
-
Indoor Games
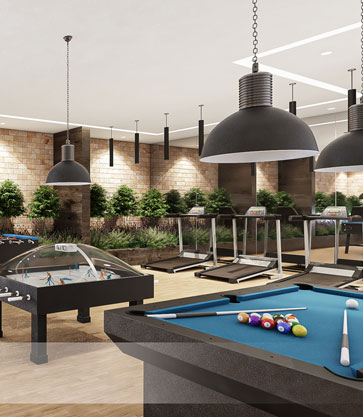
-
Children play area and open badminton court
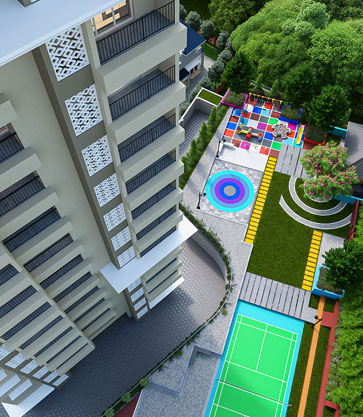
-
Lobby Area
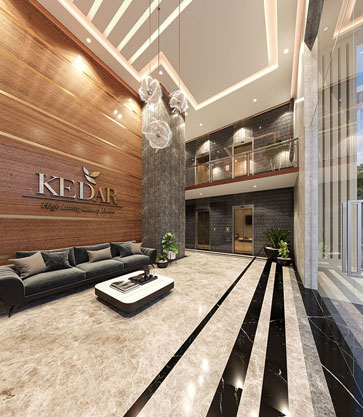
-
Outdoor Play Area
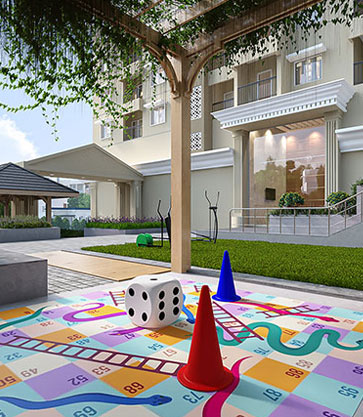

Luxurious Amenities
- Infinity Swimming Pool at Roof top with kids pool
- Open Gymnasium with Cardio Equipments
- Indoor & Outdoor Games
- Children's Play Area
- Tree Court
- Badminton Court
- Walking Track with Reflexology Path
- Open Air Theater
- Library
- Landscaped Garden with Meditation Pavillion / Recreational Party Space
- Spacious Visitor Lounge
General Amenities
- Two automatic lifts of 13 passenger capacity
- Firefighting System
- Terrace Roofing
- Solar Electric Power Panels
- Generator Backup
- Sewage Treatment Plant
- Intercom Facility
- Security Surveillance with CCTV and Access Controlled Lobby
Floor Plans
-
Ground
FLOOR
-
1ST
FLOOR
-
2ND
FLOOR
-
3RD
FLOOR
-
4TH to 14TH
FLOOR
-
15TH
FLOOR
-
16TH
FLOOR
-
TERRACE
FLOOR
-
TERRACE
(UPPER)
-
Ground
Floor
-
1ST
Floor
-
2ND
Floor
-
3RD
Floor
-
4TH to 14TH
Floor
-
15TH
Floor
-
16TH
Floor
-
TERRACE
Floor
-
TERRACE
(Upper)

Location and Proximity
AJ Hospital and Medical College
1.0 km
Derebail Church
0.8 km
D Mart
1.2 km
Bharath Mall
2.7 km
Mangalore City Corporation
2.9 km
KSRTC Bus Stand
2.6 km
Mangalore Airport
7.9 km
Download




